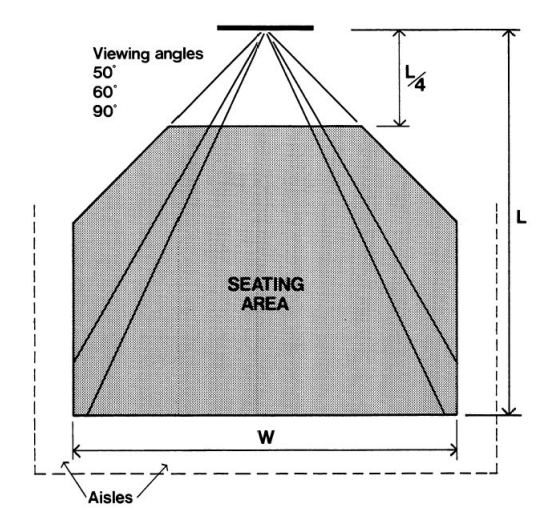 Home
Home
 Back
Back

Definition: This calculator computes the room ratio (\( R \)) and viewing area (\( A \)) based on the distance to the farthest viewer, room width, and viewing angle, indicating the area perpendicular to the screen for optimal viewing.
Purpose: It is used to determine the seating area in rooms with screens, ensuring viewers are within appropriate distances and angles for clear visibility.
| Throw L | Ratio 1 : 1 = 1.00 Viewing Angle |
Ratio 4 : 3 = 0.75 Viewing Angle |
Ratio 3 : 2 = 0.67 Viewing Angle |
Ratio 2 : 1 = 0.50 Viewing Angle |
||||||||
|---|---|---|---|---|---|---|---|---|---|---|---|---|
| 50° | 60° | 90° | 50° | 60° | 90° | 50° | 60° | 90° | 50° | 60° | 90° | |
| 20 | 29 | 35 | 46 | 28 | 31 | 36 | 27 | 29 | 33 | 22 | 24 | 25 |
| 22 | 35 | 43 | 55 | 34 | 38 | 44 | 32 | 35 | 40 | 27 | 29 | 30 |
| 24 | 42 | 51 | 66 | 40 | 45 | 53 | 38 | 42 | 47 | 32 | 34 | 36 |
| 26 | 49 | 60 | 77 | 47 | 53 | 62 | 45 | 49 | 56 | 38 | 40 | 42 |
| 28 | 57 | 69 | 90 | 55 | 61 | 71 | 52 | 57 | 64 | 44 | 46 | 49 |
| 30 | 65 | 80 | 103 | 63 | 71 | 82 | 60 | 66 | 74 | 51 | 53 | 56 |
| 32 | 74 | 91 | 117 | 72 | 80 | 93 | 68 | 75 | 84 | 57 | 61 | 64 |
| 34 | 84 | 102 | 132 | 81 | 91 | 105 | 77 | 84 | 95 | 65 | 69 | 72 |
| 36 | 94 | 115 | 149 | 91 | 102 | 118 | 86 | 95 | 107 | 73 | 77 | 81 |
| 38 | 105 | 128 | 165 | 101 | 113 | 132 | 96 | 105 | 119 | 81 | 86 | 90 |
| 40 | 116 | 142 | 183 | 112 | 125 | 146 | 106 | 117 | 132 | 90 | 95 | 100 |
| 44 | 140 | 171 | 222 | 135 | 152 | 176 | 129 | 141 | 159 | 109 | 115 | 121 |
| 48 | 167 | 204 | 264 | 161 | 181 | 210 | 153 | 168 | 189 | 129 | 137 | 144 |
| 52 | 196 | 239 | 310 | 189 | 212 | 246 | 180 | 198 | 222 | 152 | 160 | 169 |
| 56 | 227 | 277 | 359 | 219 | 246 | 286 | 209 | 229 | 258 | 176 | 186 | 196 |
| 60 | 261 | 319 | 413 | 252 | 282 | 328 | 240 | 263 | 296 | 202 | 213 | 225 |
| 64 | 297 | 362 | 469 | 286 | 321 | 373 | 273 | 299 | 337 | 230 | 243 | 256 |
| 68 | 335 | 409 | 530 | 323 | 362 | 421 | 308 | 338 | 380 | 260 | 274 | 289 |
| 72 | 376 | 459 | 594 | 362 | 406 | 473 | 345 | 379 | 426 | 291 | 307 | 324 |
| 76 | 418 | 511 | 662 | 404 | 453 | 526 | 384 | 422 | 475 | 324 | 342 | 361 |
| 80 | 464 | 566 | 733 | 447 | 502 | 583 | 426 | 467 | 526 | 359 | 379 | 400 |
Capacity is based on 6 sq. ft. per person. Add allowances for aisles.
The calculator uses the following formulas:
Room Ratio: \[ R = \frac{L}{\text{width}} \]
Viewing Area: \[ A = L^{2} \left( R - \frac{R^{2}}{4 \tan \frac{a}{2}} - \frac{\tan \frac{a}{2}}{16} \right) \]
Where:
Unit Conversions:
Steps:
Calculating the viewing area is crucial for:
Examples:
This formula does not include circulation, so add space for side and rear aisles as required by your layout. Seating capacities for some common room ratios at various viewing angles are given in Table 1-12.
Q: What is the room ratio (R)?
A: Room ratio (\( R \)) is calculated as length / width, influencing the viewing area.
Q: Why is the viewing angle important?
A: The viewing angle (\( a \)) affects visibility; typical values are 50° for beaded screens and 60° or 90° for matte screens.
Q: How to handle negative results?
A: Negative area indicates invalid inputs; ensure \( R \) is appropriate and angle is reasonable for the geometry.