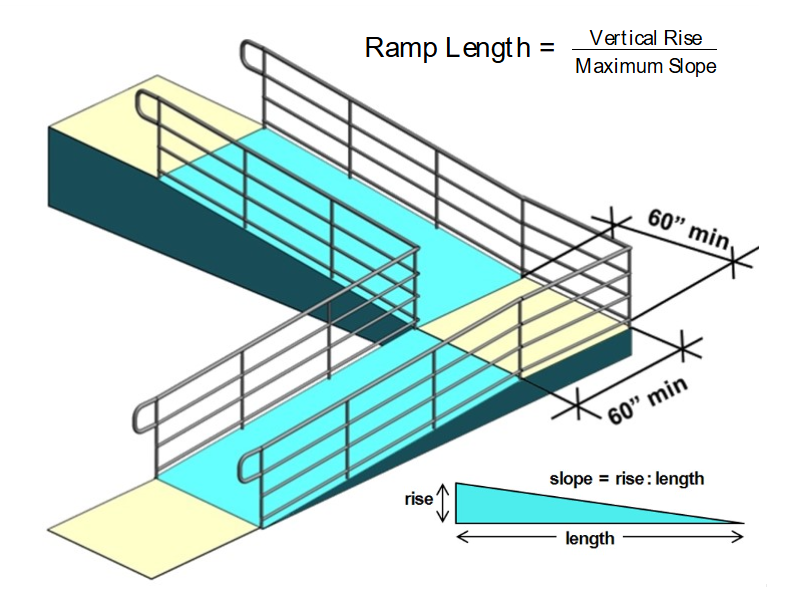1. What is an ADA Ramp and Curb Ramp Calculator?
Definition: This calculator determines the design parameters for ramps and curb ramps to comply with the Americans with Disabilities Act (ADA) standards, using inputs like vertical rise and available space.
Purpose: It ensures ramps are accessible for individuals with disabilities, meeting requirements for slope, length, landings, and other features.
2. How Does the Calculator Work?
The calculator uses the following key formula:
\( \text{Ramp Length} = \frac{\text{Vertical Rise}}{\text{Maximum Slope}} \)
Where:
- \( \text{Vertical Rise} \): Height to be overcome (inches).
- \( \text{Maximum Slope} \):
- New construction: 1:12 (0.0833).
- Existing sites: 1:10 (0.1) for rise ≤6 inches, 1:8 (0.125) for rise ≤3 inches.
Steps:
- Input vertical rise, available space, construction type, and direction change.
- Validate: Rise and space positive, rise ≤30 inches.
- Determine maximum slope based on construction type and rise.
- Calculate required ramp length using the formula.
- Assess landing dimensions (60” length, 36” or 60” width if direction change).
- Check edge protection (required if rise >0) and handrails (required if rise >6” or length >72”).
- Verify if required length fits within available space.
- Display results in a table.
3. Importance of ADA Ramp Calculations
These calculations are critical for:
- Accessibility: Ensuring safe and usable ramps for wheelchair users and others.
- Compliance: Meeting legal ADA requirements for public and private facilities.
- Design Planning: Guiding architects and engineers in ramp construction.
4. Using the Calculator
Example (Rise = 12 inches, Available Space = 200 inches, New Construction, No Direction Change):
- Maximum Slope: 1:12 (8.33%) for new construction.
- Required Ramp Length: \( \frac{12}{1/12} = 12 \times 12 = 144 \) inches (12 feet).
- Minimum Clear Width: 36 inches.
- Landing Dimensions: 60 inches (length) x 36 inches (width).
- Edge Protection: Yes (min 2-inch curb).
- Handrails: Yes (since rise >6 inches).
- Space Check: 144 inches < 200 inches, so the design fits.
Curb Ramp Notes:
- Counter slope of adjoining gutters/roads must be ≤1:20 (5%).
- Side flare slopes ≤1:10 (10%) for new construction, ≤1:12 (8.33%) for alterations with limited space.
- Detectable warnings required for transit facilities or FHWA-funded projects.
5. Frequently Asked Questions (FAQ)
Q: What if the required length exceeds available space?
A: For new construction, consider multiple runs or a platform lift. For existing sites, steeper slopes may be allowed if rise is ≤6 inches.
Q: When are handrails required?
A: Handrails are required if the rise exceeds 6 inches or the ramp length exceeds 72 inches.
Q: What is the minimum clear width?
A: The minimum clear width is 36 inches for all ramps.
Reference
https://www.access-board.gov/ada/guides/chapter-4-ramps-and-curb-ramps/
ADA Ramp and Curb Ramp Calculator© - All Rights Reserved 2025
 Home
Home
 Back
Back
