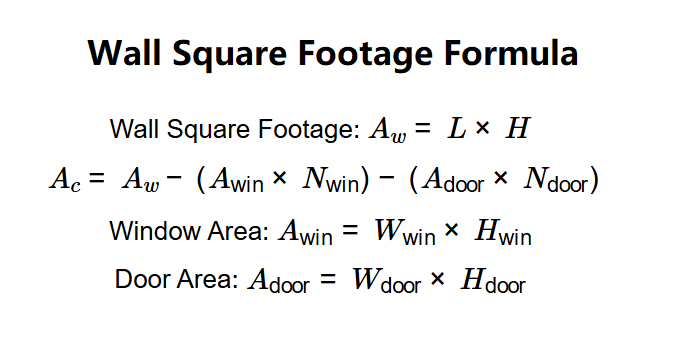1. What is the Wall Square Footage Calculator?
Definition: This calculator computes the total and corrected square footage of a room’s walls, accounting for deductions due to windows and doors, based on wall length, ceiling height, and opening sizes.
Purpose: It is used in construction, interior design, and painting to estimate the wall surface area for material calculations (e.g., paint, wallpaper) or cost planning.
2. How Does the Calculator Work?
The calculator uses the following equations:
- Wall Square Footage: \( A_w = L \times H \)
- Corrected Wall Square Footage: \( A_c = A_w - (A_{\text{win}} \times N_{\text{win}}) - (A_{\text{door}} \times N_{\text{door}}) \)
- Window Area: \( A_{\text{win}} = W_{\text{win}} \times H_{\text{win}} \)
- Door Area: \( A_{\text{door}} = W_{\text{door}} \times H_{\text{door}} \)
Where:
- \( A_w \): Wall square footage (m², cm², mm², in², ft², yd²);
- \( L \): Total length of walls (m, cm, mm, in, ft, yd);
- \( H \): Ceiling height (m, cm, mm, in, ft, yd);
- \( A_c \): Corrected wall square footage (m², cm², mm², in², ft², yd²);
- \( A_{\text{win}} \): Area of one window (default 12 ft²);
- \( N_{\text{win}} \): Number of windows;
- \( W_{\text{win}} \): Window width (m, cm, mm, in, ft, yd);
- \( H_{\text{win}} \): Window height (m, cm, mm, in, ft, yd);
- \( A_{\text{door}} \): Area of one door (default 21 ft²);
- \( N_{\text{door}} \): Number of doors;
- \( W_{\text{door}} \): Door width (m, cm, mm, in, ft, yd);
- \( H_{\text{door}} \): Door height (m, cm, mm, in, ft, yd).
Steps:
- Enter the total length of all walls and ceiling height with their units.
- Specify the number of windows and select standard (3 x 4 ft) or custom window dimensions.
- Specify the number of doors and select standard (3 x 7 ft) or custom door dimensions.
- Convert all dimensions to meters for calculation.
- Calculate the gross wall square footage (\( A_w = L \times H \)).
- Compute window and door areas based on standard or custom dimensions.
- Calculate the corrected wall square footage by subtracting total window and door areas.
- Convert results to the selected output units and display, formatted in scientific notation if the absolute value is less than 0.001, otherwise with 4 decimal places.
3. Importance of Wall Square Footage Calculation
Calculating wall square footage is crucial for:
- Material Estimation: Determines the amount of paint, wallpaper, or drywall needed.
- Cost Planning: Helps budget for materials and labor based on accurate surface area.
- Interior Design: Assists in planning wall treatments or decorations.
- Energy Efficiency: Provides data for insulation or heating calculations.
4. Using the Calculator
Example 1 (Standard Room with Standard Openings): Calculate the wall square footage for a room:
- Total Length: \( L = 48 \, \text{ft} \approx 14.6304 \, \text{m} \);
- Ceiling Height: \( H = 8 \, \text{ft} \approx 2.4384 \, \text{m} \);
- Number of Windows: \( N_{\text{win}} = 2 \);
- Window Size: Standard (\( A_{\text{win}} = 12 \, \text{ft}^2 \approx 1.1148 \, \text{m}^2 \));
- Number of Doors: \( N_{\text{door}} = 1 \);
- Door Size: Standard (\( A_{\text{door}} = 21 \, \text{ft}^2 \approx 1.9510 \, \text{m}^2 \));
- Wall Square Footage: \( A_w = 14.6304 \times 2.4384 \approx 35.6751 \, \text{m}^2 \approx 384 \, \text{ft}^2 \);
- Corrected Square Footage: \( A_c = 35.6751 - (1.1148 \times 2) - (1.9510 \times 1) \approx 31.4927 \, \text{m}^2 \approx 339 \, \text{ft}^2 \);
- Result: \( A_w = 384.0000 \, \text{ft}^2 \), \( A_c = 339.0000 \, \text{ft}^2 \).
Example 2 (Metric Room with Custom Openings): Calculate the wall square footage for a room with custom window and door sizes:
- Total Length: \( L = 15 \, \text{m} \);
- Ceiling Height: \( H = 2.5 \, \text{m} \);
- Number of Windows: \( N_{\text{win}} = 3 \);
- Window Size: Custom (\( W_{\text{win}} = 1.2 \, \text{m} \), \( H_{\text{win}} = 1.5 \, \text{m} \), \( A_{\text{win}} = 1.2 \times 1.5 = 1.8 \, \text{m}^2 \));
- Number of Doors: \( N_{\text{door}} = 2 \);
- Door Size: Custom (\( W_{\text{door}} = 0.9 \, \text{m} \), \( H_{\text{door}} = 2 \, \text{m} \), \( A_{\text{door}} = 0.9 \times 2 = 1.8 \, \text{m}^2 \));
- Wall Square Footage: \( A_w = 15 \times 2.5 = 37.5 \, \text{m}^2 \approx 403.646 \, \text{ft}^2 \);
- Corrected Square Footage: \( A_c = 37.5 - (1.8 \times 3) - (1.8 \times 2) = 28.5 \, \text{m}^2 \approx 306.771 \, \text{ft}^2 \);
- Result: \( A_w = 403.6460 \, \text{ft}^2 \), \( A_c = 306.7710 \, \text{ft}^2 \).
5. Frequently Asked Questions (FAQ)
Q: Why subtract window and door areas?
A: Windows and doors are not covered by wall materials like paint or drywall, so their areas are deducted to calculate the actual surface area needed.
Q: What if my windows or doors have different sizes?
A: This calculator assumes all windows have the same size and all doors have the same size. For varied sizes, calculate each wall separately or use average dimensions.
Q: How do I measure the total length of walls?
A: Measure the perimeter of the room (sum of all wall lengths) at floor level, ignoring corners or overlaps, and enter the total length.
Wall Square Footage Calculator© - All Rights Reserved 2025
 Home
Home
 Back
Back
